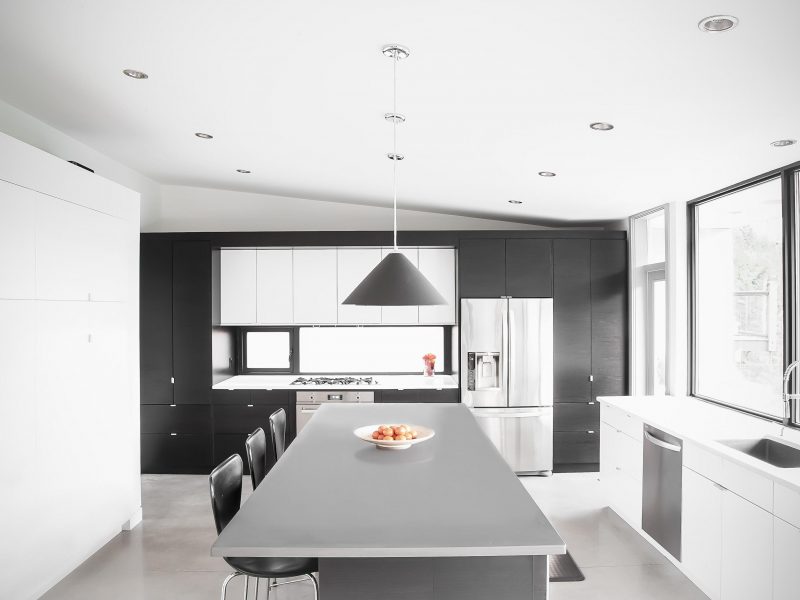Rockridge 2
Featured in Grey Magazine Pacific Northwest Design No. 30, capturing a vision of streamlined design.
Floor to ceiling triple pain windows on its southern exposure take advantage of the vast views while utilizing solar gain in the winter months.
This 2600 square foot Contemporary home features a wide open floor plan, large media/family room and in floor radiant heat with polished concrete floors.
Our Latest Work
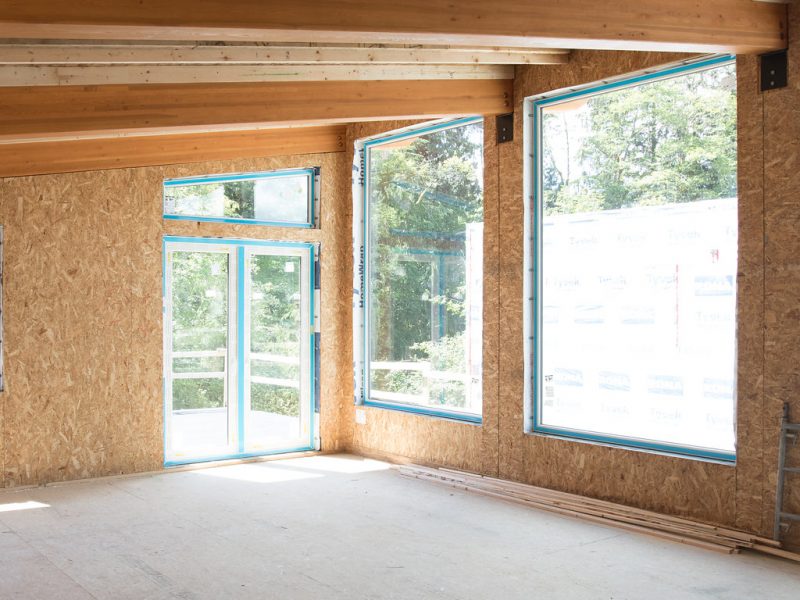
University Heights 2
Now nearing completion this project includes an ICF foundation and SIP...
View more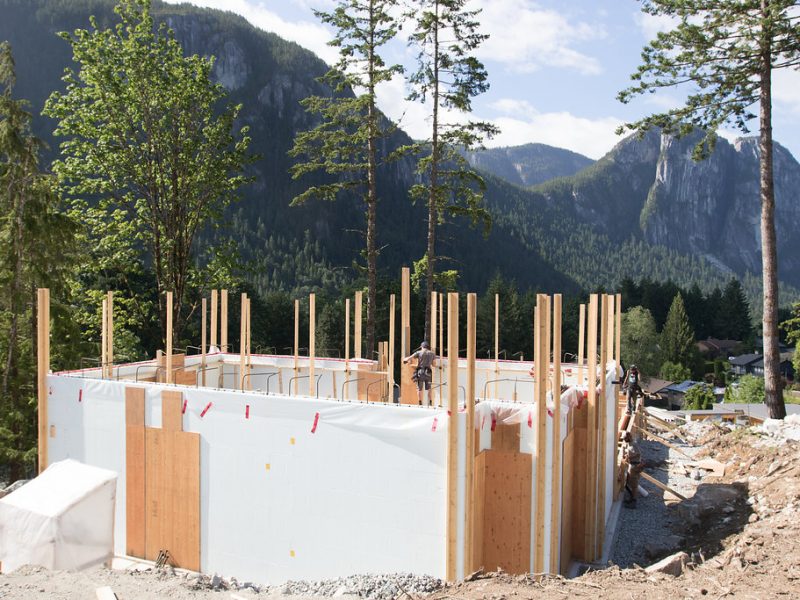
Crumpit Woods 4
Our latest addition to Crumpit Woods combines ICF with traditionally formed...
View more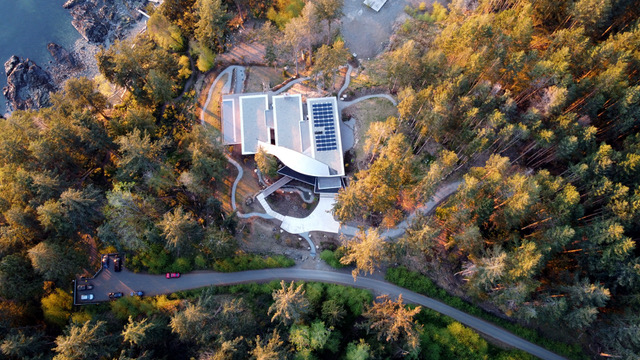
Cape on Bowen
This specialized custom home on the south shore of Bowen Island...
View more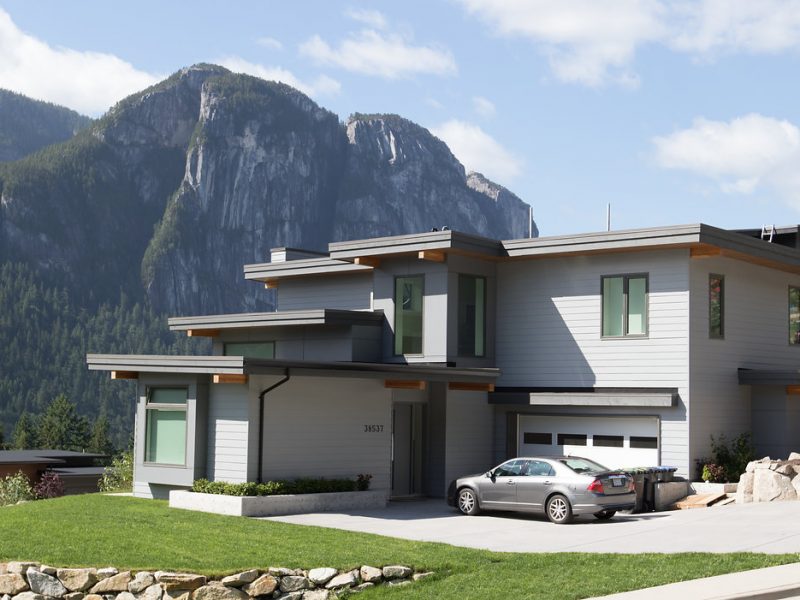
Crumpit Woods 3
View more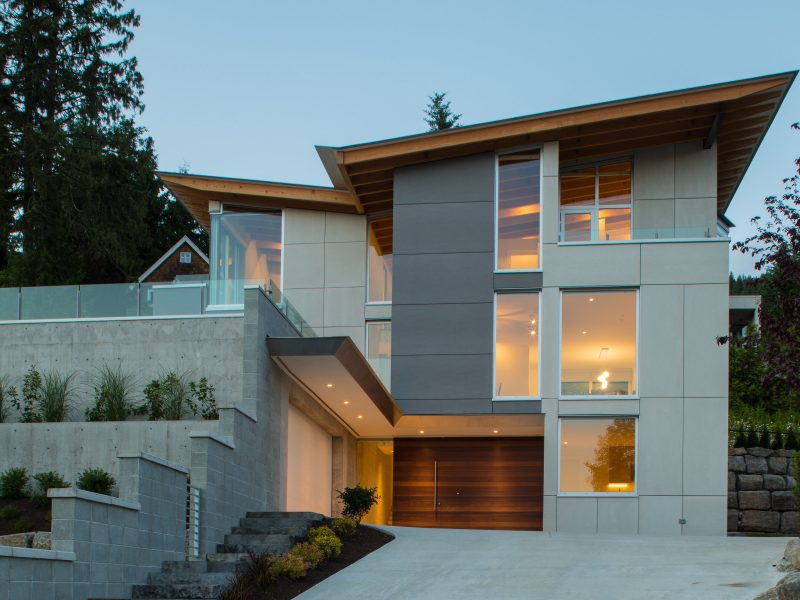
Glacier Heights
An extensive list of specialized features in this custom 3 storey...
View more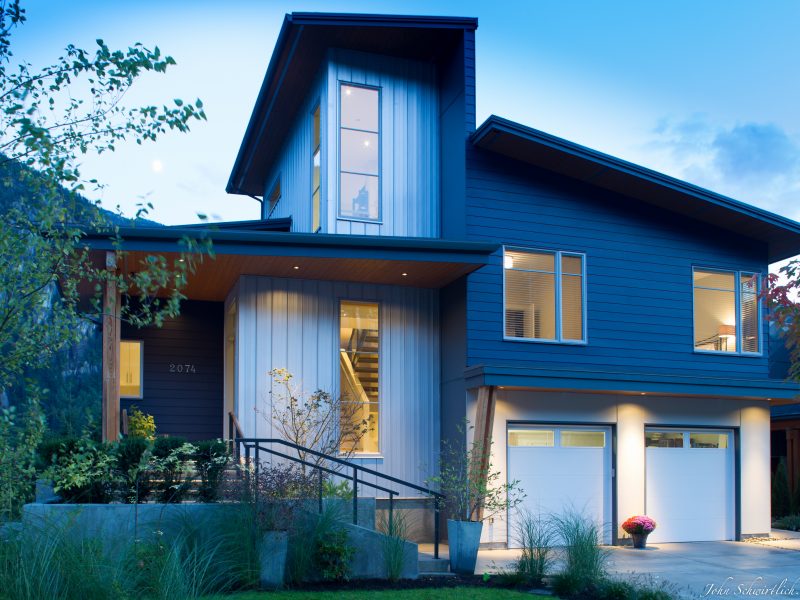
Crumpit Woods 2
A welcome addition to the single family dwelling subdivision of Crumpit...
View more
